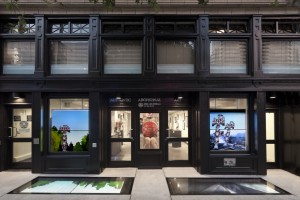The original concept for the Skwachàys Lodge & Residence was to combine a medical stay facility for Aboriginal people coming to Vancouver for medical treatment and an artist live/work residence for Aboriginal artists requiring supportive housing. From conception to completion this ten million dollar project took ten years. Joseph MacLean was the lead consultant on the project from 2004 until it opened in June 2012. Watch the opening day video..
Tasks included market research, feasibility studies, financial analysis, business plan development, proposal writing, fund-raising, community visioning, project management, media and communications strategies, managing the cultural enhancement process as well as the creation of a video array that extends into the sidewalk. The site includes the 24 supportive housing units, an 18-room boutique hotel and the street level Urban Aboriginal Fair Trade Gallery.


The development of the Urban Aboriginal Fair Trade Gallery has its own story. It began with a story catching project called I designed called Looking Forward Looking Back that was a web space that shared the stories of Aboriginal artists living and working in Canada’s poorest postal code – the Downtown Eastside. Around that time I was the lead consultant and proposal writer for a number of successful proposals for supportive housing for the client, Vancouver Native Housing Society, that were put forward by the City of Vancouver and the Province of British Columbia. One successful proposal was for the Orwell Hotel, a 55 room SRO ( Single Room Occupancy) at 456 East Hastings. This hotel had a huge (90 foot by 120 foot) wall that now displays Western Canada’s largest mural, ‘Through the Eye of the Raven’. Watch the video.
